A space for interactive learning.
After 18 months of dedicated construction, students are now thriving in the newly revamped facilities at Newcastle Grammar School’s Park Campus.
Project Details
Location: Newcastle, Australia
Lighting Partner: Stramac Lighting
Consulting Engineer: Marline
Builder: Core Project Group
Architect: Shac Architects
Photographer: Murray Mckean
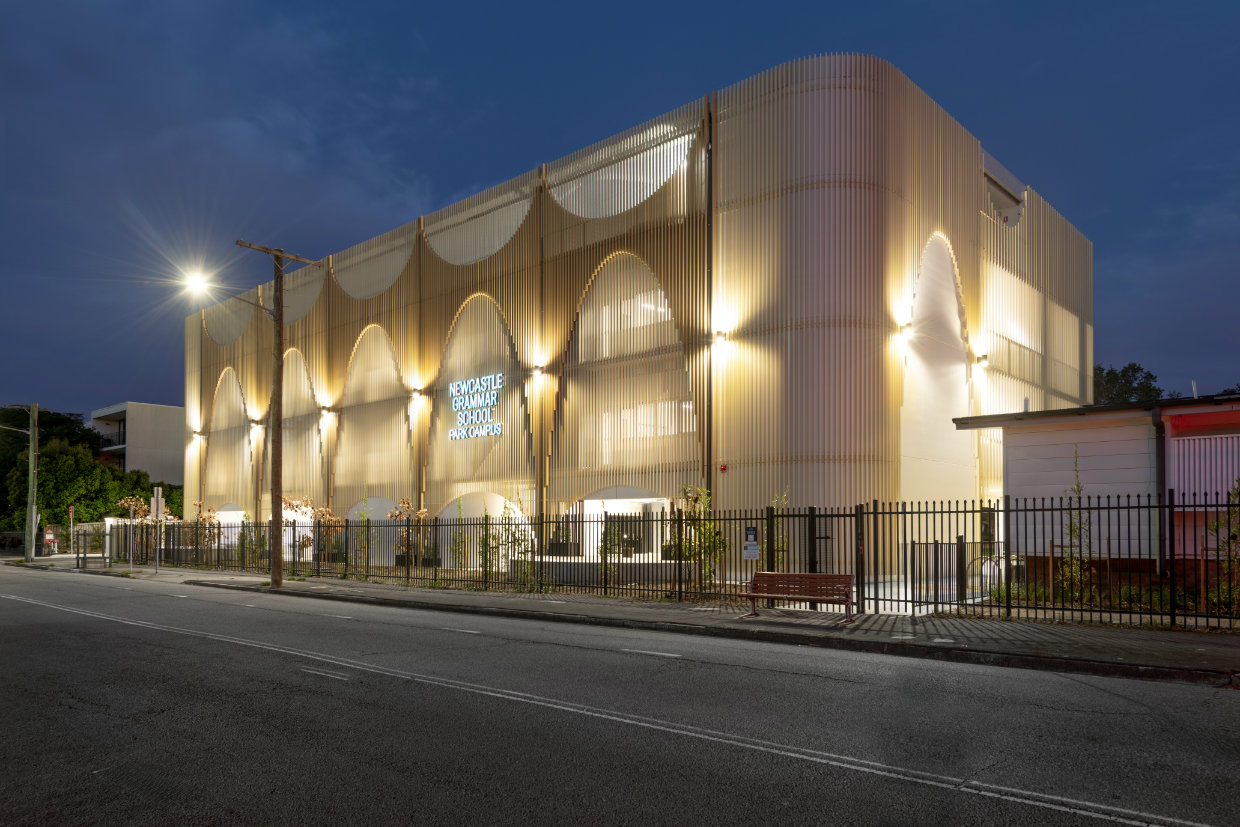
Nestled on Union Street in Cooks Hill, the innovative three-story design maximizes active learning within a compact footprint, as emphasized by school representatives. The official opening marked a pivotal moment for Newcastle Grammar School Primary, establishing a unified location for the first time since the site’s acquisition in the late 1990s when it previously served as a TAFE campus. This landmark development signifies the initial major project following the completion of the school’s master plan.
The Union Street building boasts modern and adaptable teaching spaces that focus on a pedagogy of ‘curiosity & wonder,’ a cornerstone of the NGS junior curriculum. The facility features a spacious covered undercroft and play area at ground level that enhances outdoor learning. Rising above, two levels dedicated to teaching include specialized STEM activity zones linked by a vibrant learning staircase, fostering movement and collaboration between different educational settings. It is throughout this learning staircase and STEM zones that the Aus System SK50 Linear system was used.
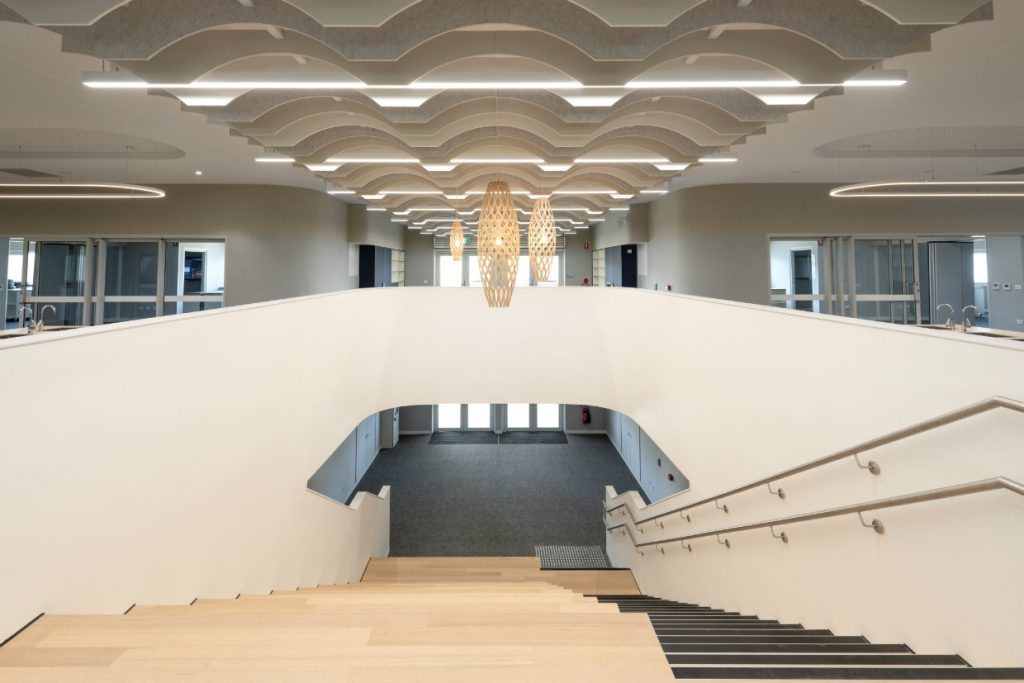
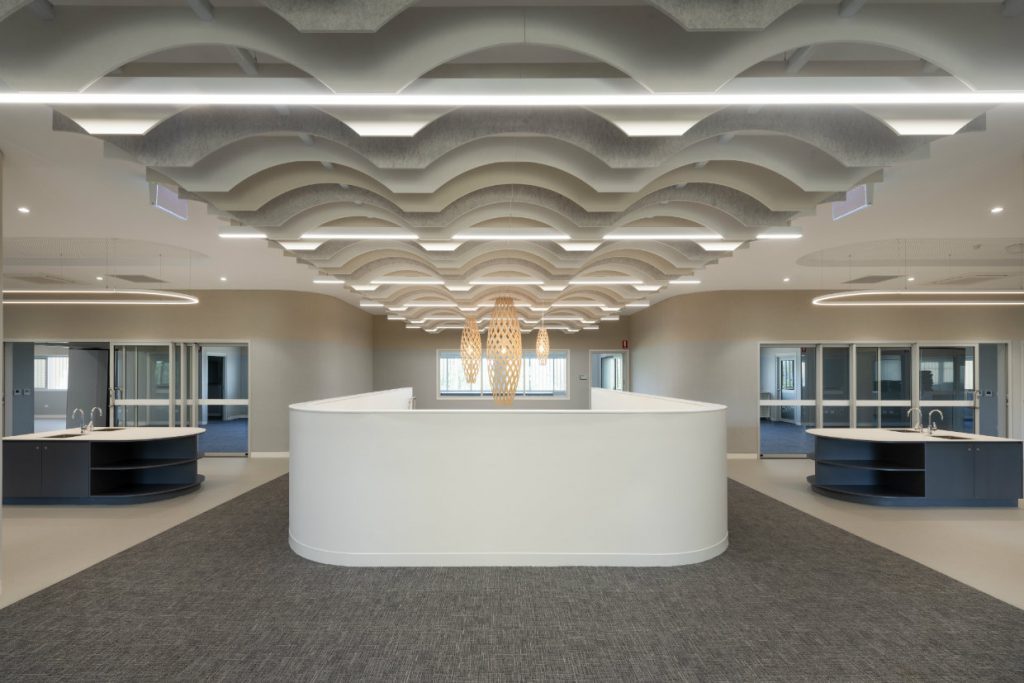
Carefully integrated within the acoustic ceiling system, the SK50 provides a perfect solution for the multi-level spacing spanning over the stairway. These thoughtfully designed areas inspire creativity and teamwork while offering students a perfect blend of innovation and motivation.
The striking slatted façade comprised of an inner and our “layer” was illuminated with LIGMAN Australia TANGO fixtures on both the internal and external of the façade.
Internally mounted fixtures provide circulation illumination to stairways while also creating a subtle glow through the slatted façade. TANGO 31 fixtures were also used on the exterior that employ a T4 optic up to provide a soft wash up the façade, and a T2 optic down to evenly illuminate the ground and pathway below.
This project showcases how attention to detail and great design can achieve an outcome which is both striking and functional.
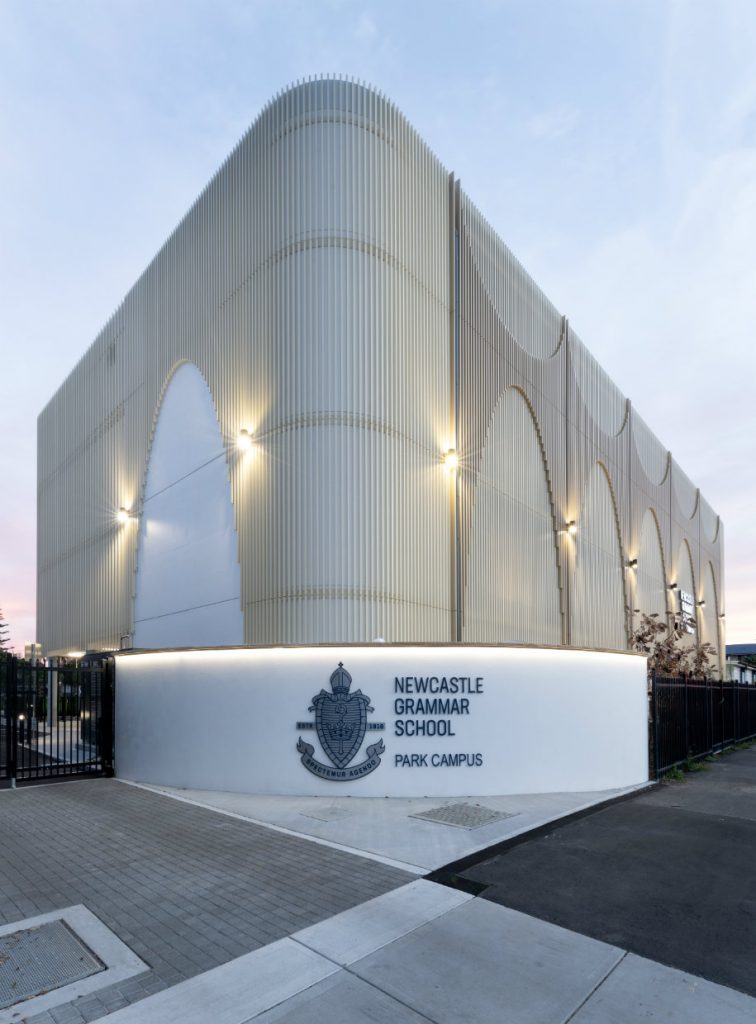
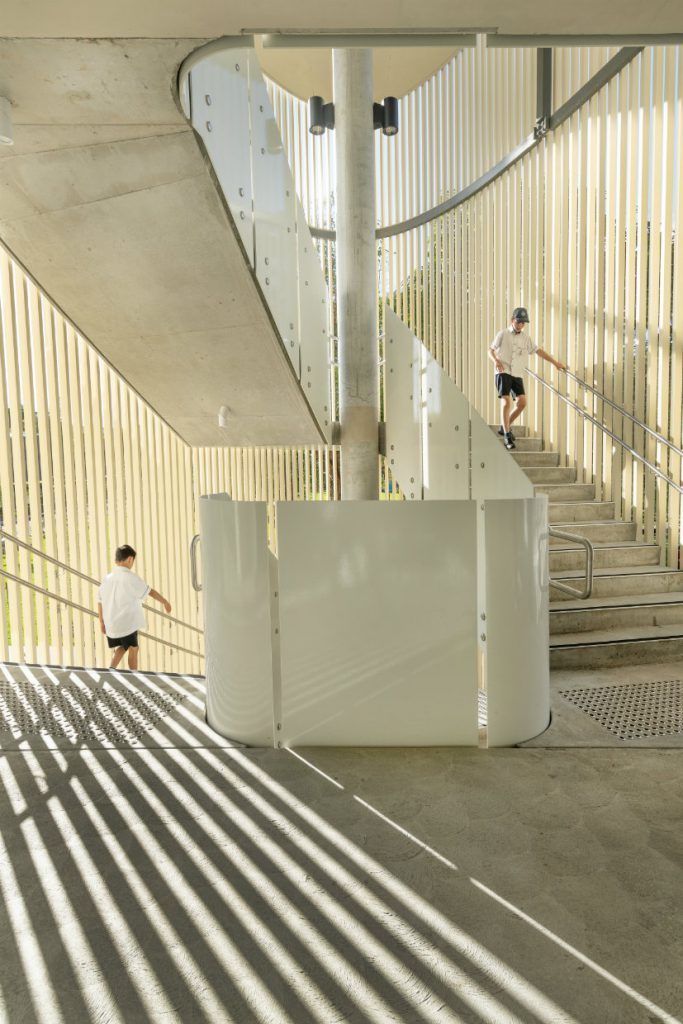
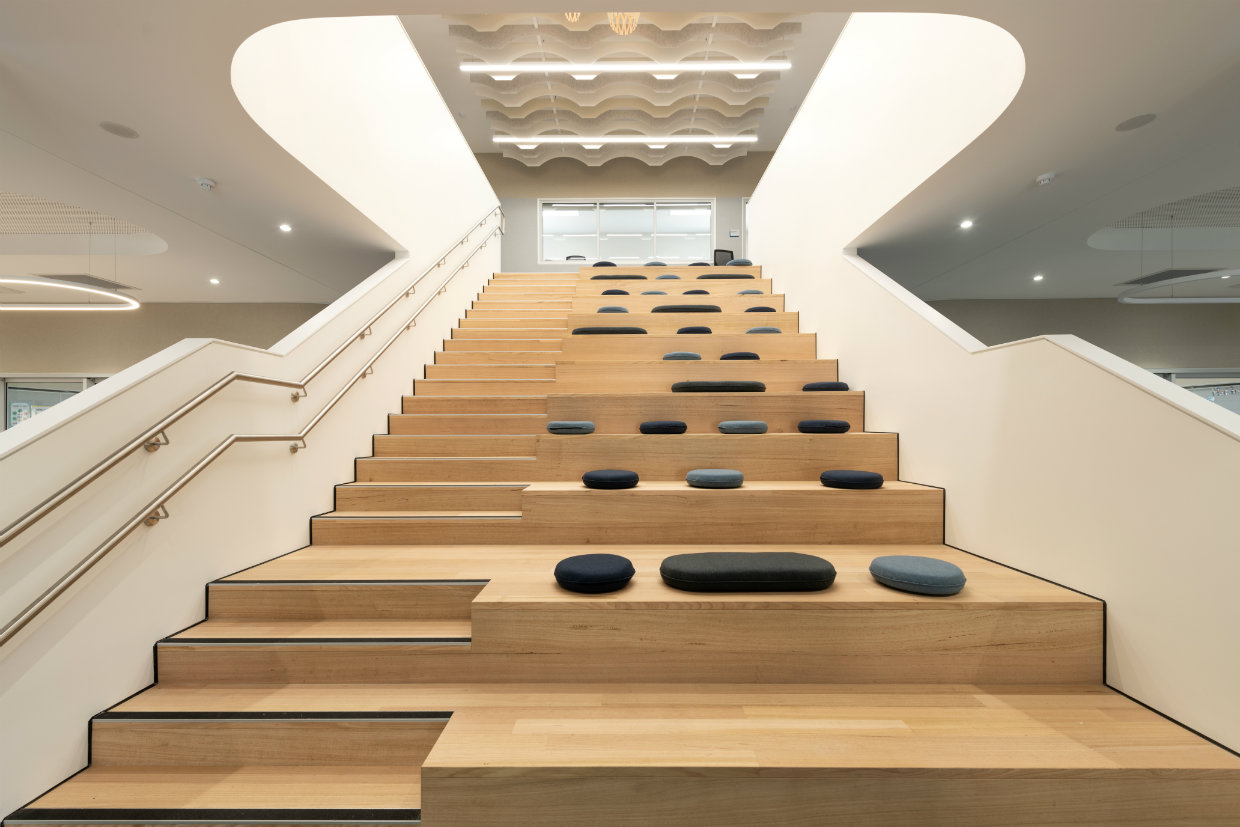
Products used for Newcastle Grammar
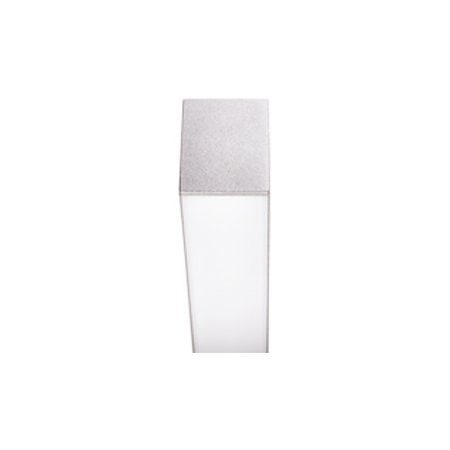
AUS-SYSTEM
SK50
Download the product catalogues
LIGMAN Australia powered by ELS
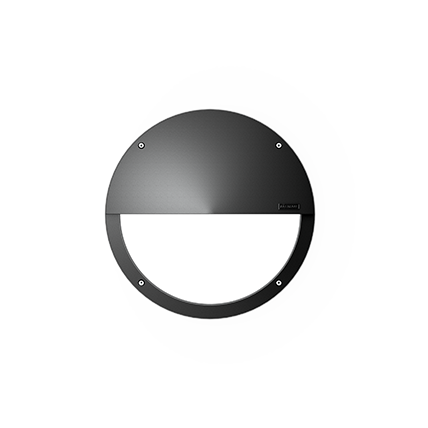
LIGMAN
Sandy 3
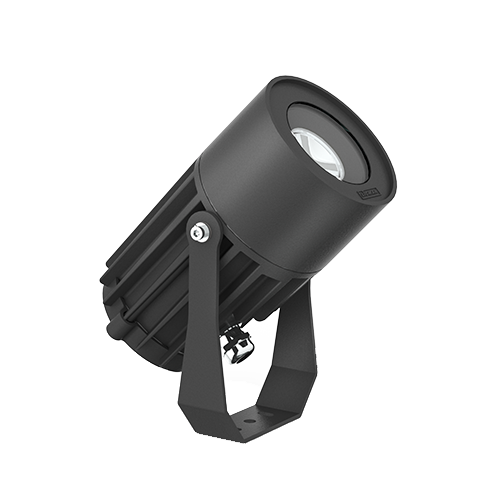
LIGMAN
Odessa 1
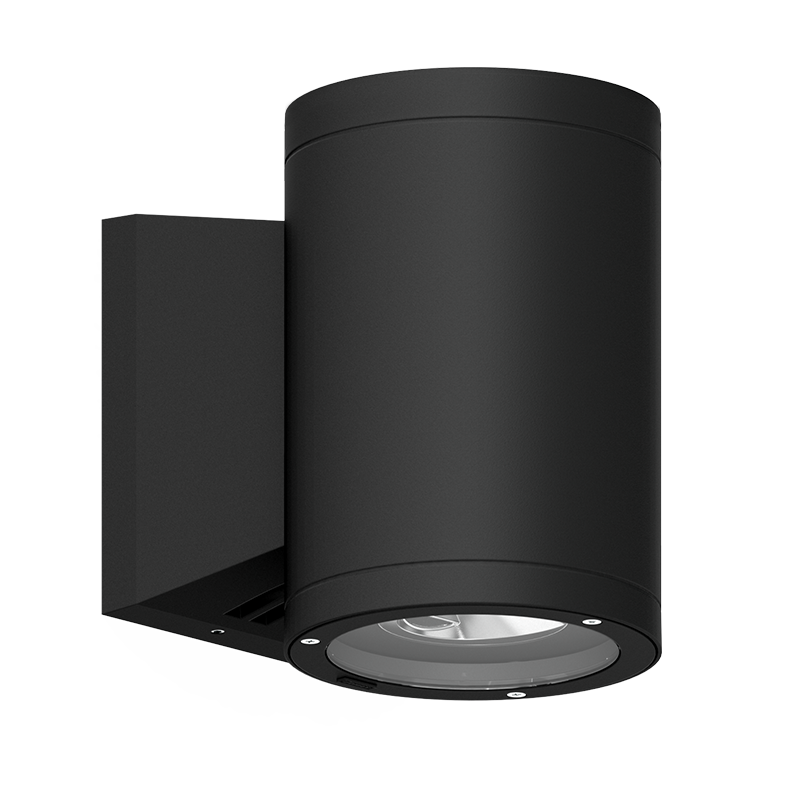
LIGMAN
Tango 31

