
With its mix of heritage and contemporary architecture and vibrant communal spaces, the WA Museum Boola Bardip celebrates the unique culture, history and landscape of Western Australia and contributes to revitalising the creative heart of its capital, Perth.
Hassell + OMA brought together designers from around the globe in one unified Perth team to create a place that reflects the distinct Western Australian landscape.
Winning the prestigious George Temple Poole Award, at the Australian Institute of Architects WA Architecture Awards the building was praised for the way it unfolds in a series of exciting spatial experiences.
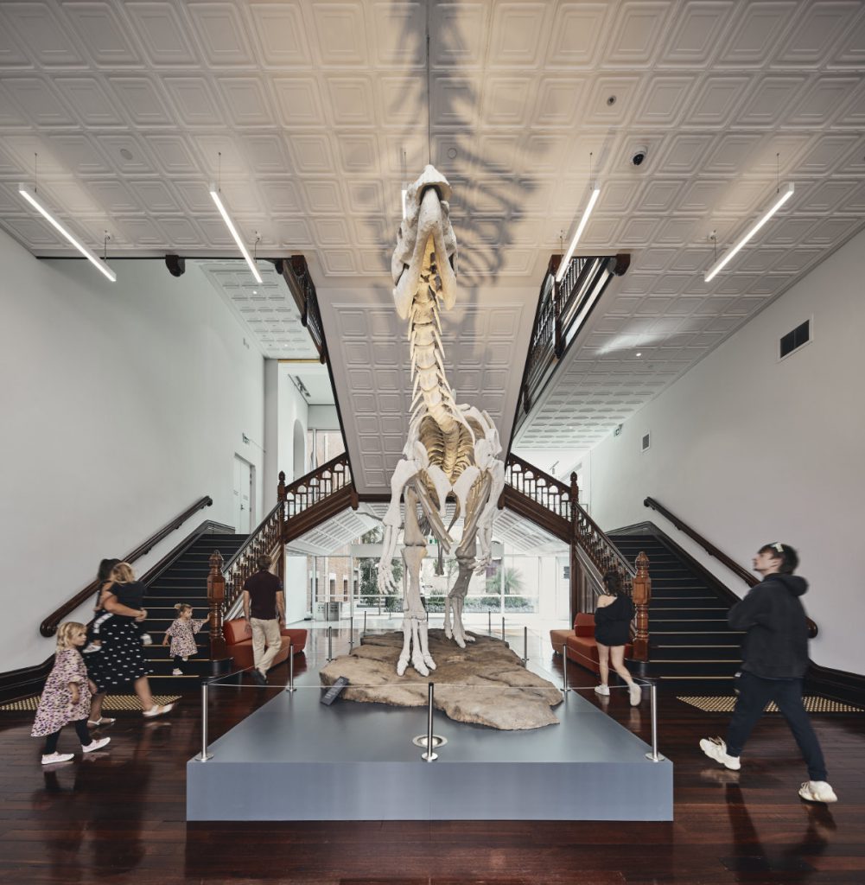
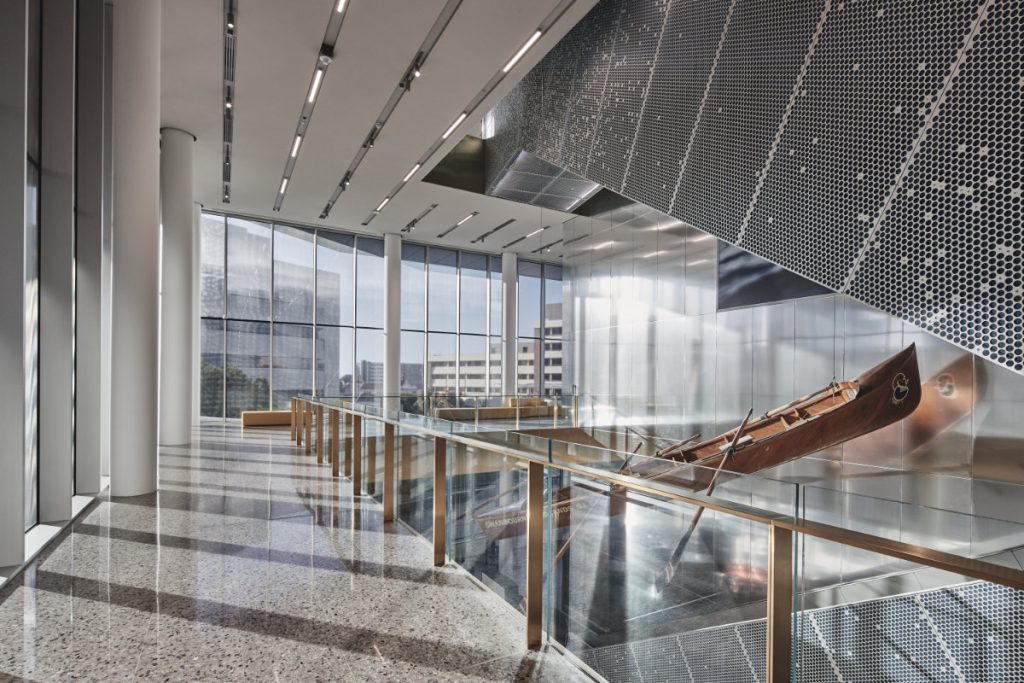
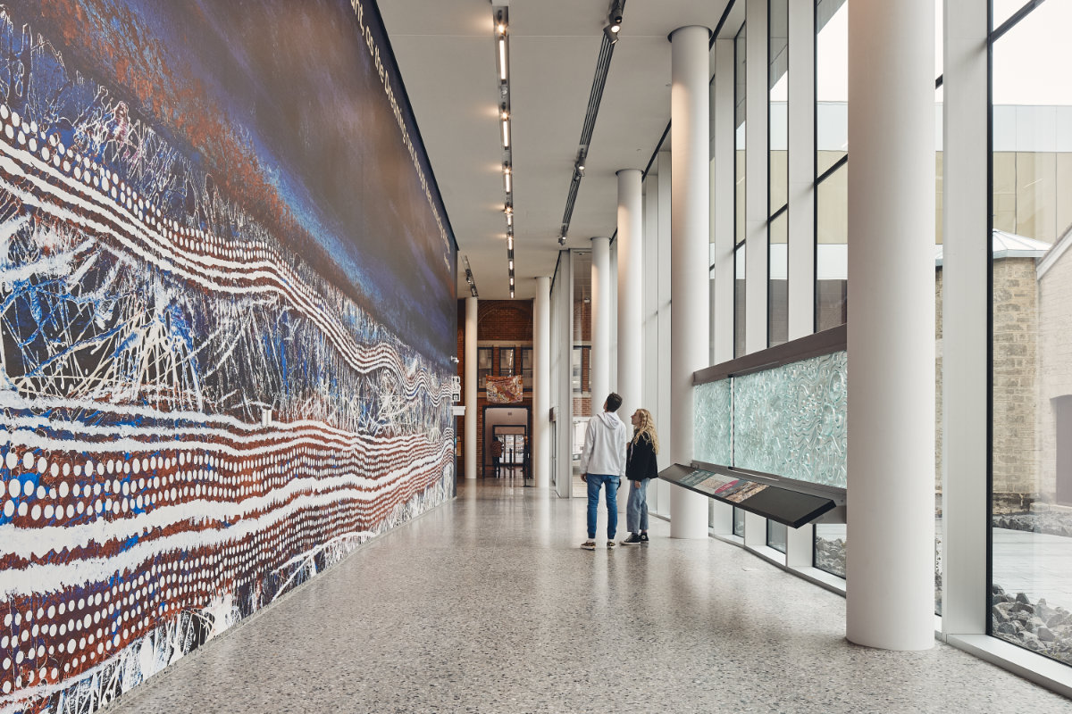
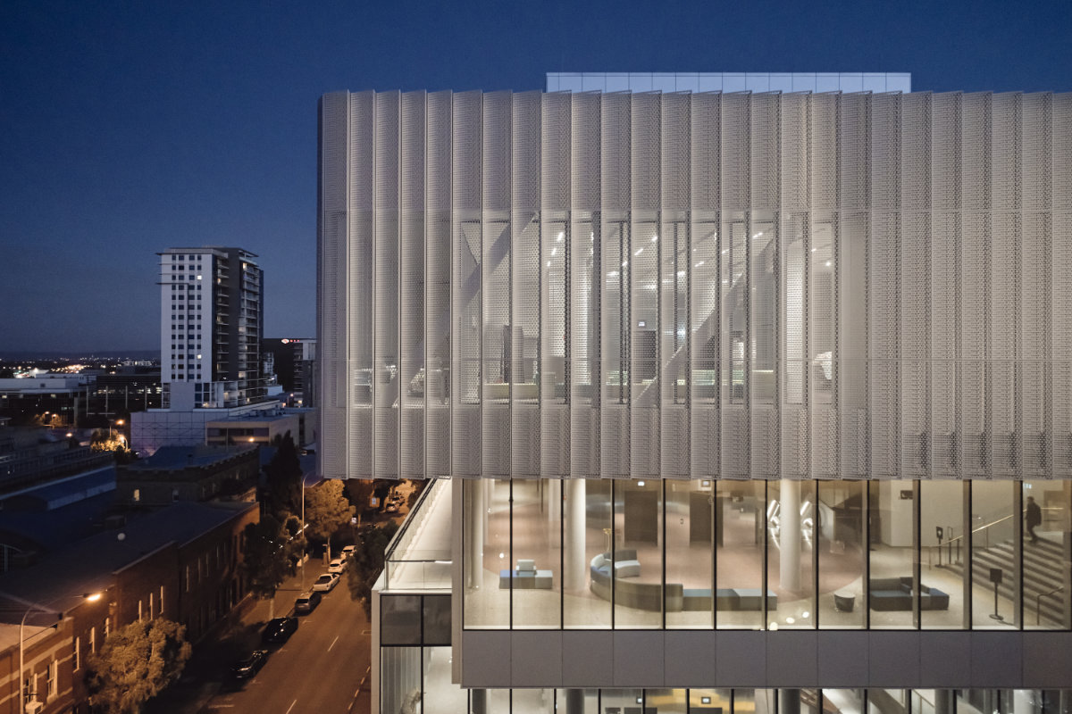
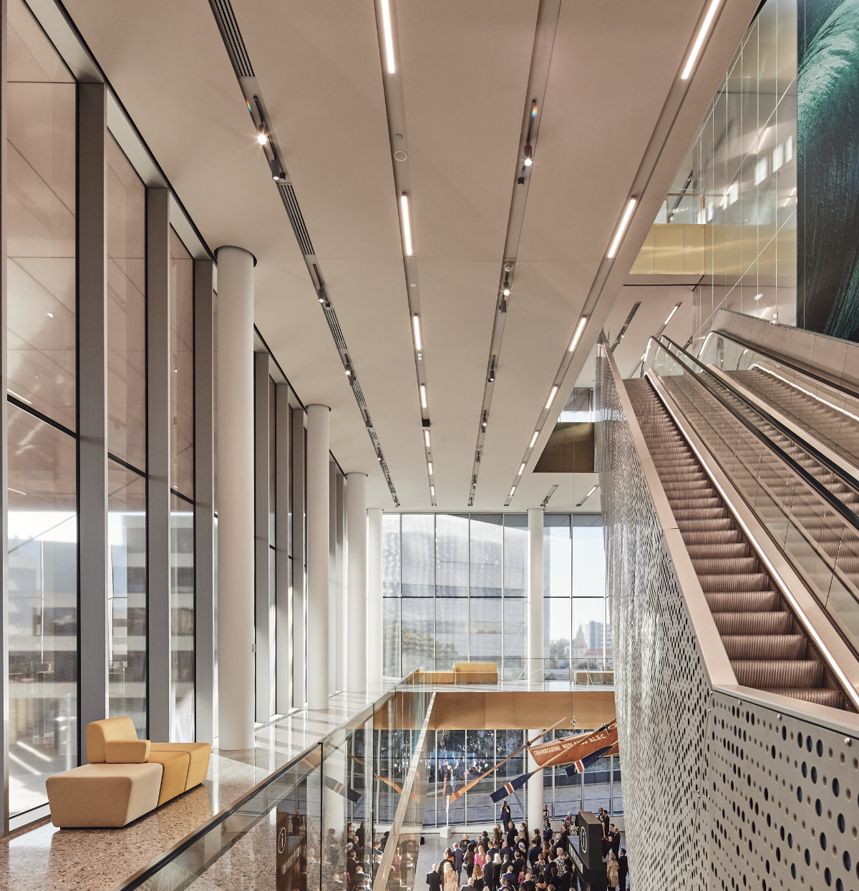
A holistic building, comprised of heritage and new structures, the New Museum for Western Australia is a place where the local community and global visitors gather, to share their understanding of the past, thoughts of the moment, and ambitions for the future.
The museum is designed as a series of virtual ‘stories’ that guide visitors through the major galleries to experience more of the state’s collections. Two intersecting loops mean visitors can explore the museum through vertical and horizontal pathways.
Wandering between the restored heritage-listed buildings and the new contemporary development feels seamless for visitors. The old and new come together at the center of the museum to frame a spectacular outdoor ‘City Room’ – a public meeting place, event space and program area for the whole community.
A 1,000 sqm special exhibition gallery features major exhibitions from around Australia and the world. Retail spaces and places to eat and drink are designed to encourage visitors to flow through the museum – especially after hours – contributing to the precinct’s livelihood and growth.
Mondoluce, engaged by Stantec (Perth), collaborated with their team of electrical engineers, lighting designers and key stakeholders to provide a holistic lighting solution—assisting in product recommendations, lighting calculations and sample review meetings.
Over 400 meters of SK50 and UD50 linear luminaires in high CRI were installed into custom ceilings through the common spaces within the museum, highlighting not only pathway of movement throughout the spaces but also the architecture itself and the sheer volume of the new structure.
Both Mondoluce and ELS were proud to be associated with this landmark project, working alongside an incredibly talented international team.
Thank you to the team at Mondoluce for their input into this Case Study.
Download the product catalogue
More information on the products used



