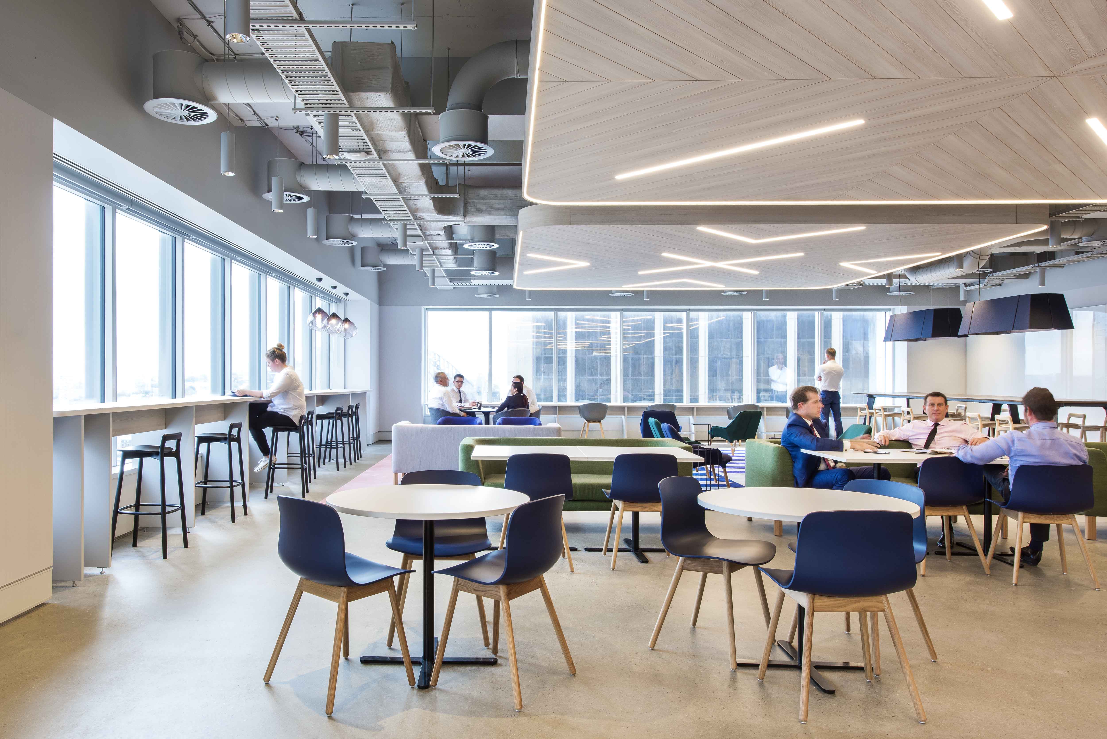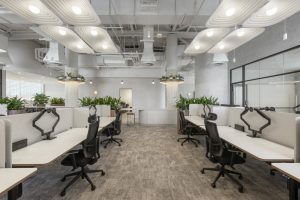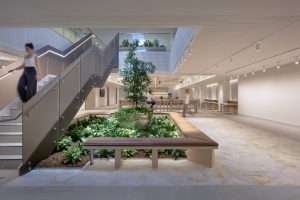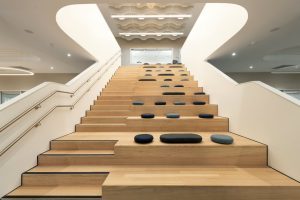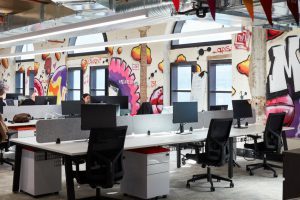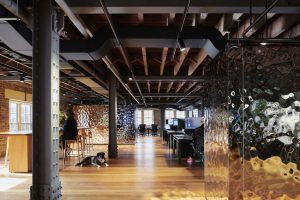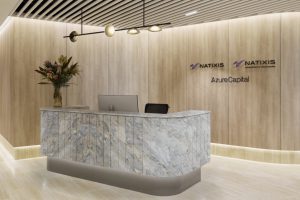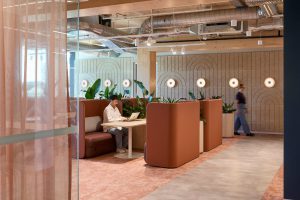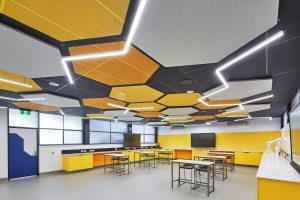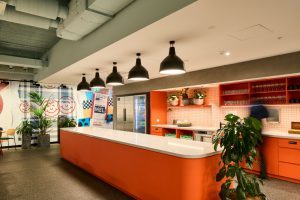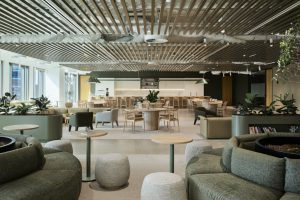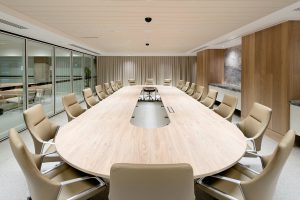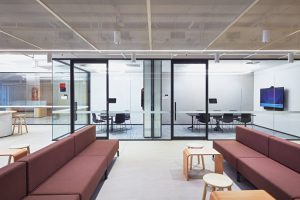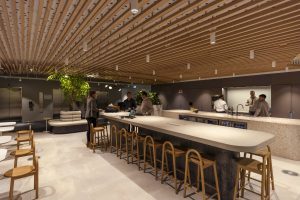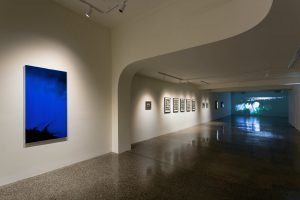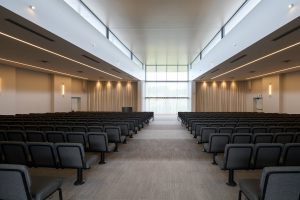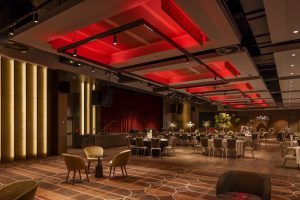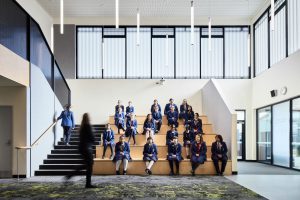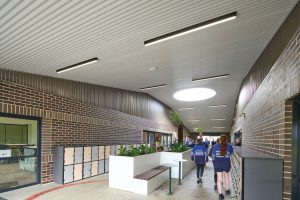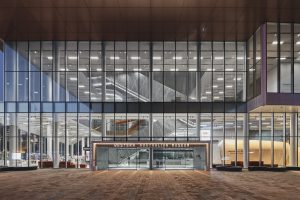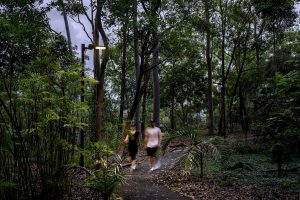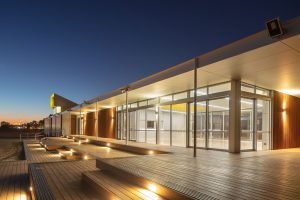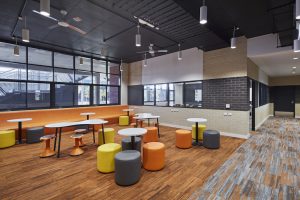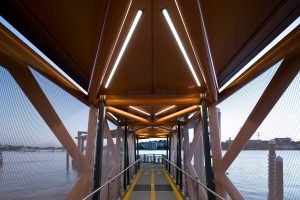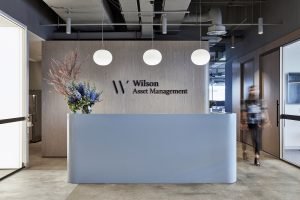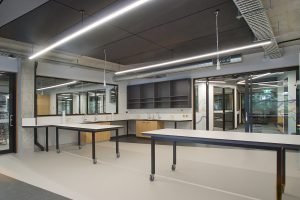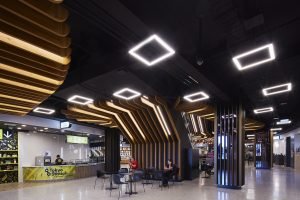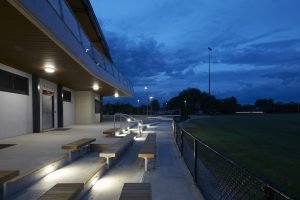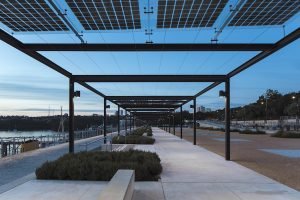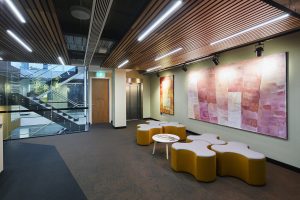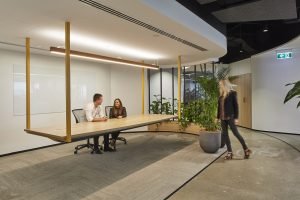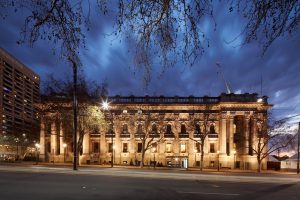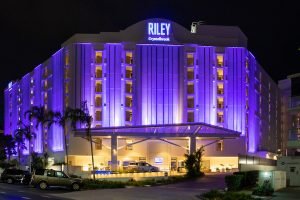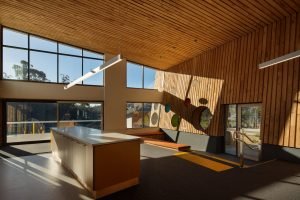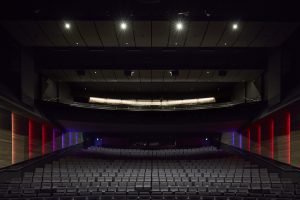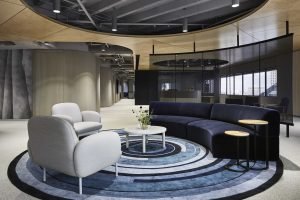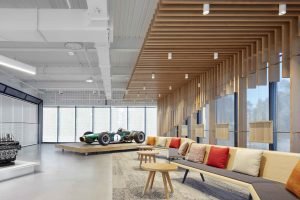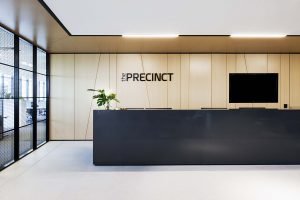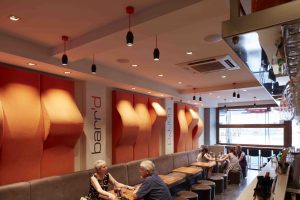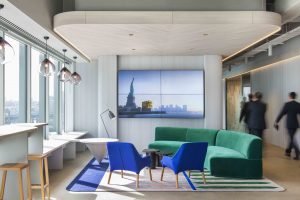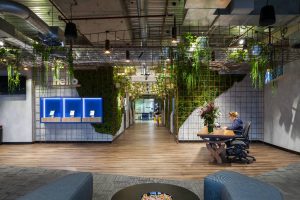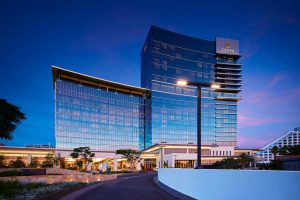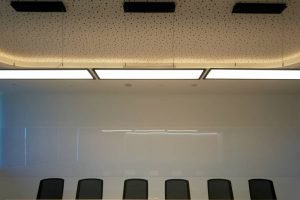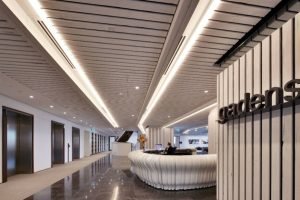About Project
Savills offers a broad range of property services led by experts in their field. The new Sydney headquarters, interiors designed by Futurespace and lighting design by Aston Consulting supplied by Jadecross, helped develop a smart design for their 2,400m2 of space spanning over two floors. Not only would that adhere to the Activity Based Working (ABW) method; but it also changes the traditional structure of the office, and allows for a more open and collaborative environment for both staff and clients alike.
The materiality of Savills new workplace was about aligning materials and palette with the visual language of the Sydney CBD. It was about creating connection with the fabric of the city, drawing people into the environment through texture, colour and pattern, and extending the perception of what an ‘office’ could be. The lighting design was executed to deliver the requisite working plane and circulation illumination levels whilst passively reinforcing the soft palette of materials employed by the interiors team. This was achieved with a layering of custom linear systems to create zones and make the space feel dynamic, whilst being supported by accent lighting in circulation areas to add body and warmth to the space. Lighting featured are LED, System Kanal profiles by ELS, ADL110 downlights & pendants XIM luminaries in circulation areas and custom black ADL90 trimless downlights in reception & breakout areas.
| Project Details
Job: Savills Sydney Completion: 2017 Distributor: Jadecross Electrical Engineer: Aston Consulting Engineers Designer: Futurespace
Products used |



