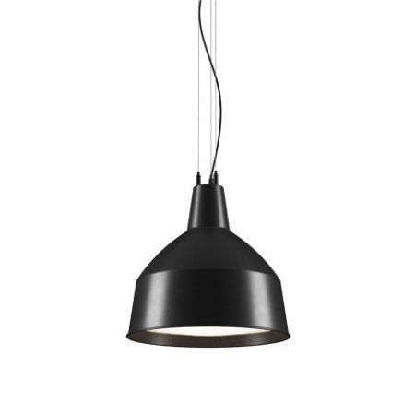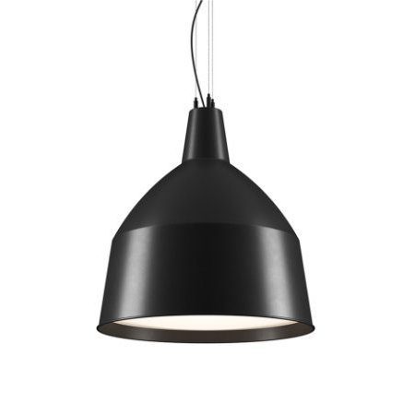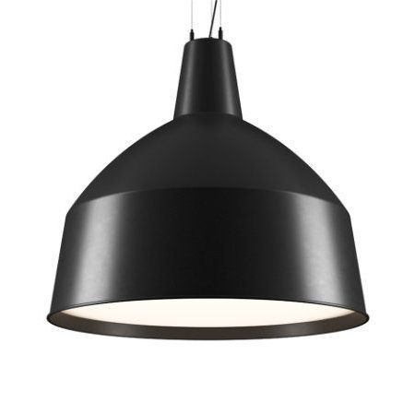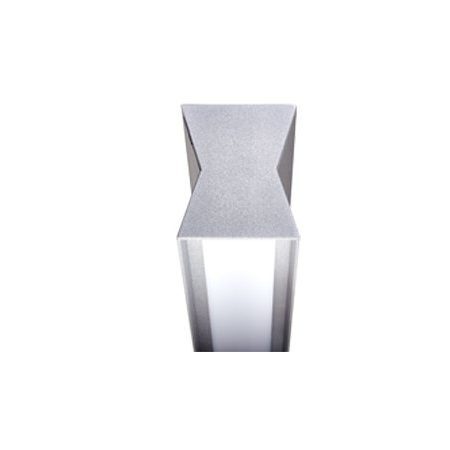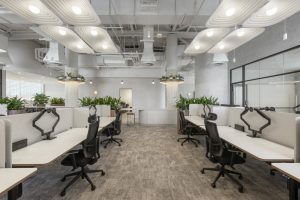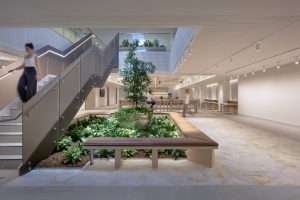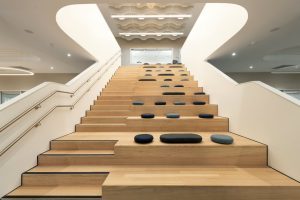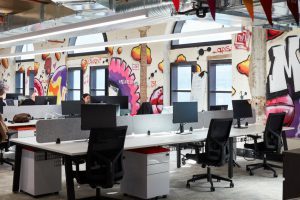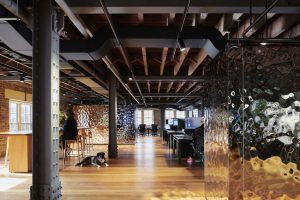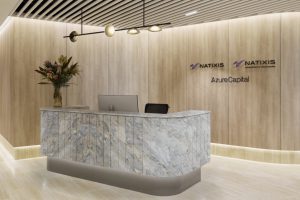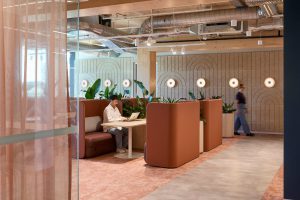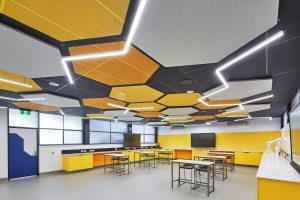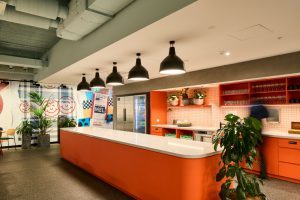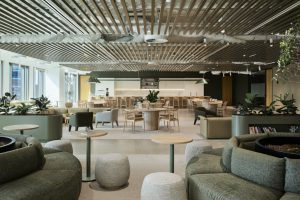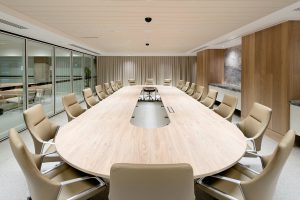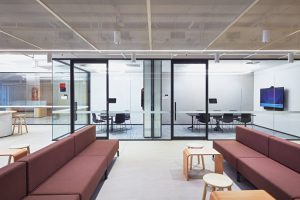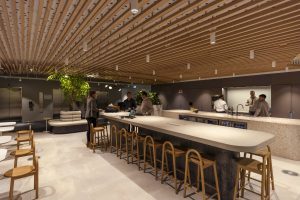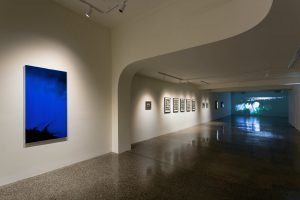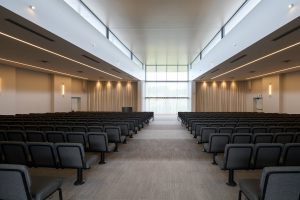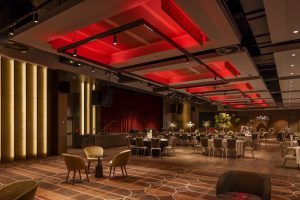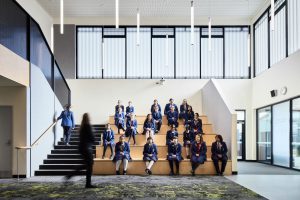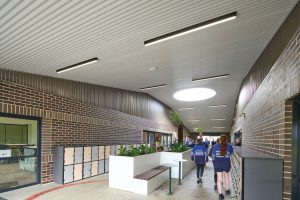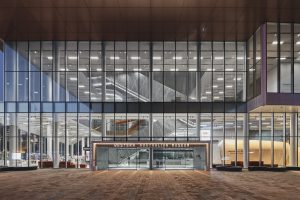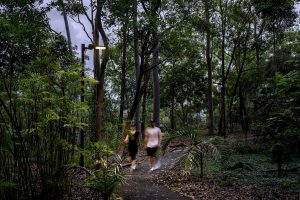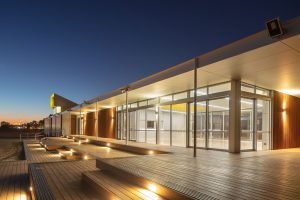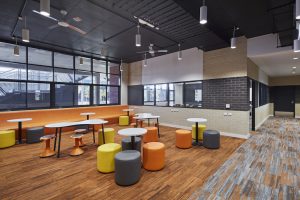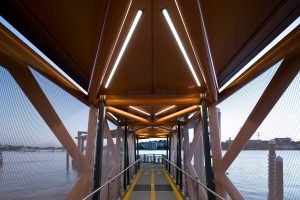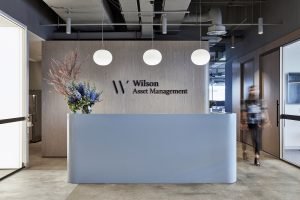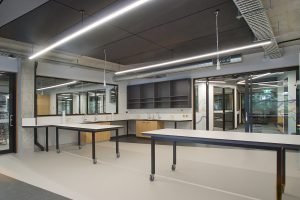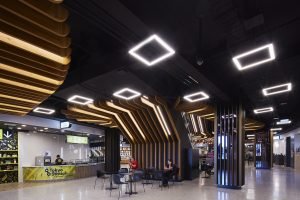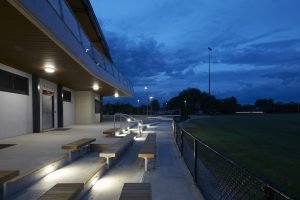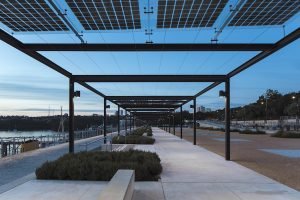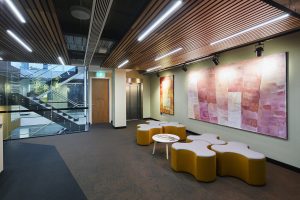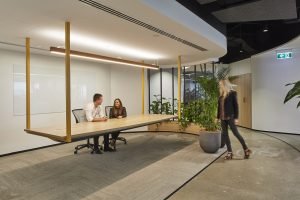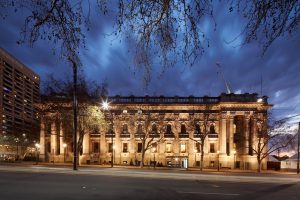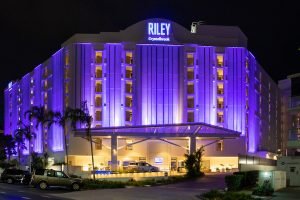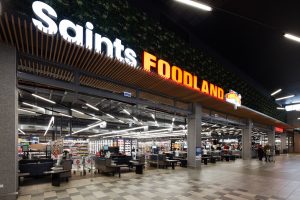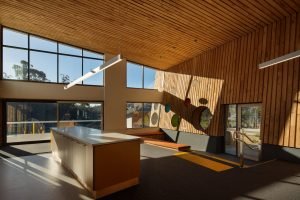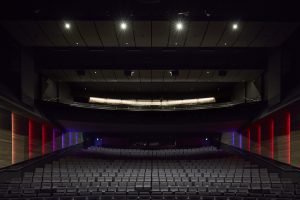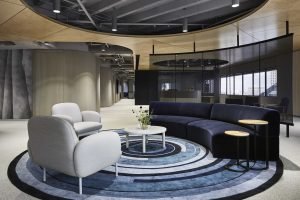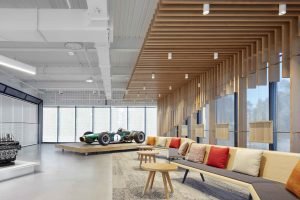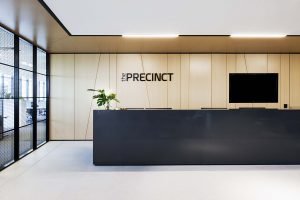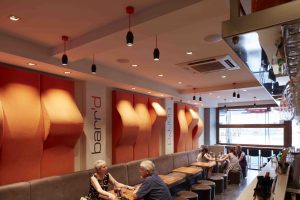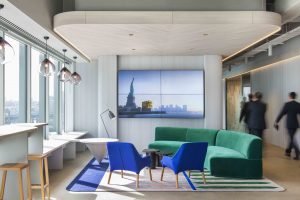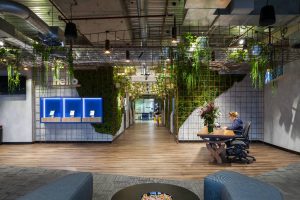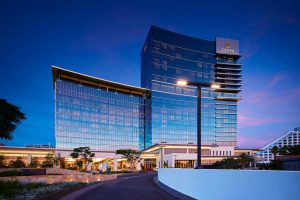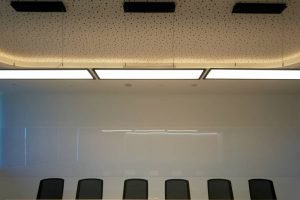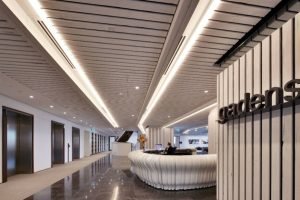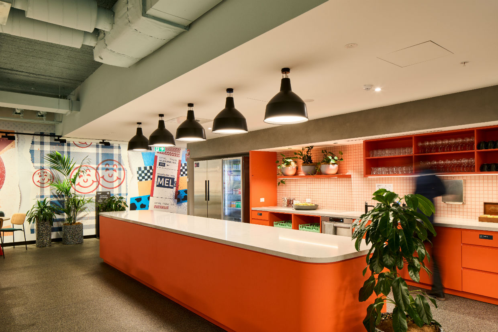
Project Details
Lighting Partner: Jadecross in conjunction with Lighting & Electrical Distributors
Client: Charter Hall
Lighting Engineer: Aston Consulting
Architect: Davenport Campbell
Photographer: Glenn Hester
Centrally located in the heart of Melbourne’s burgeoning Midtown, the site boasts striking street frontage on Collins street and King Street alongside direct access to Flinders Lane. Positioned to entice the most prominent of tenants the location is exceptionally well connected; the precinct is only a few minutes away from all modes of transport including regional and international travel via Southern Cross Rail and the future Airport Rail Link.
555 Collins Street is a new kind of workplace created for the next generation. Designed from the inside out, each aspect of the precinct has been shaped with human-centric philosophies to help accommodate the new working environment, cemented by the covid era. This has created a new work life destination that truly responds to the needs of its people and the diverse ways they work and live.
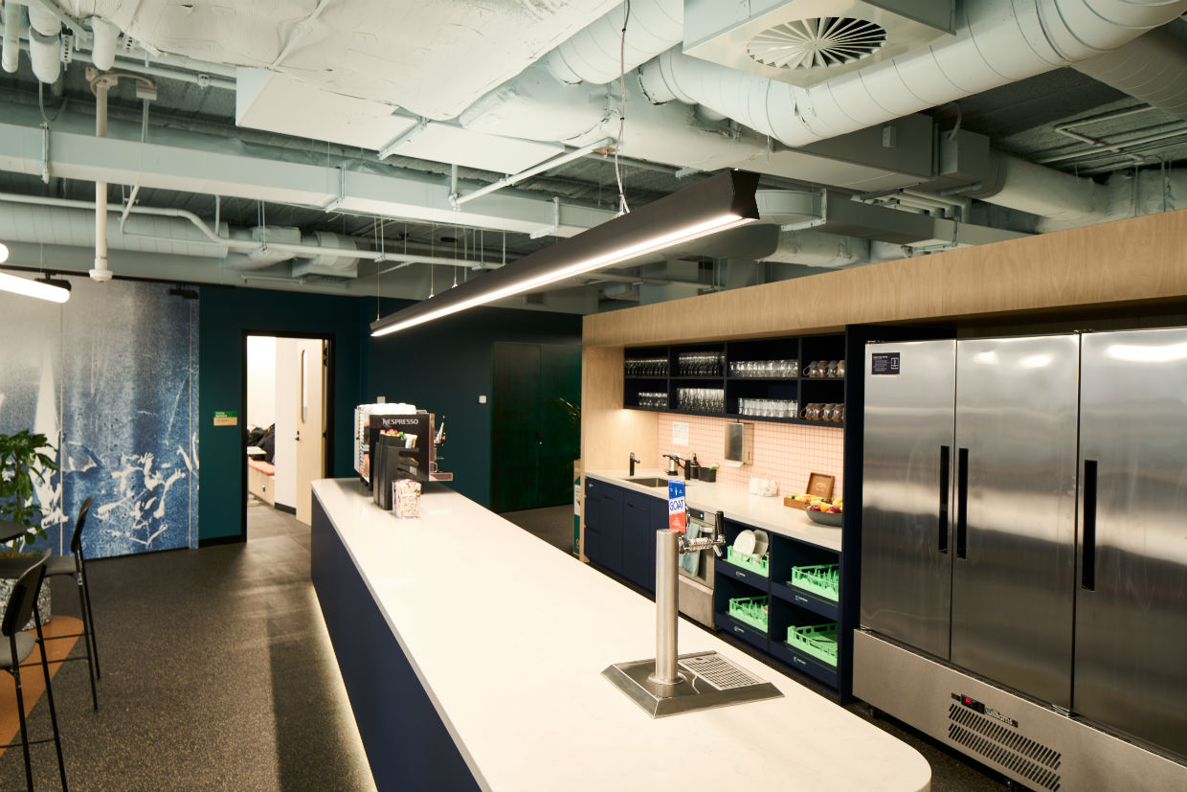
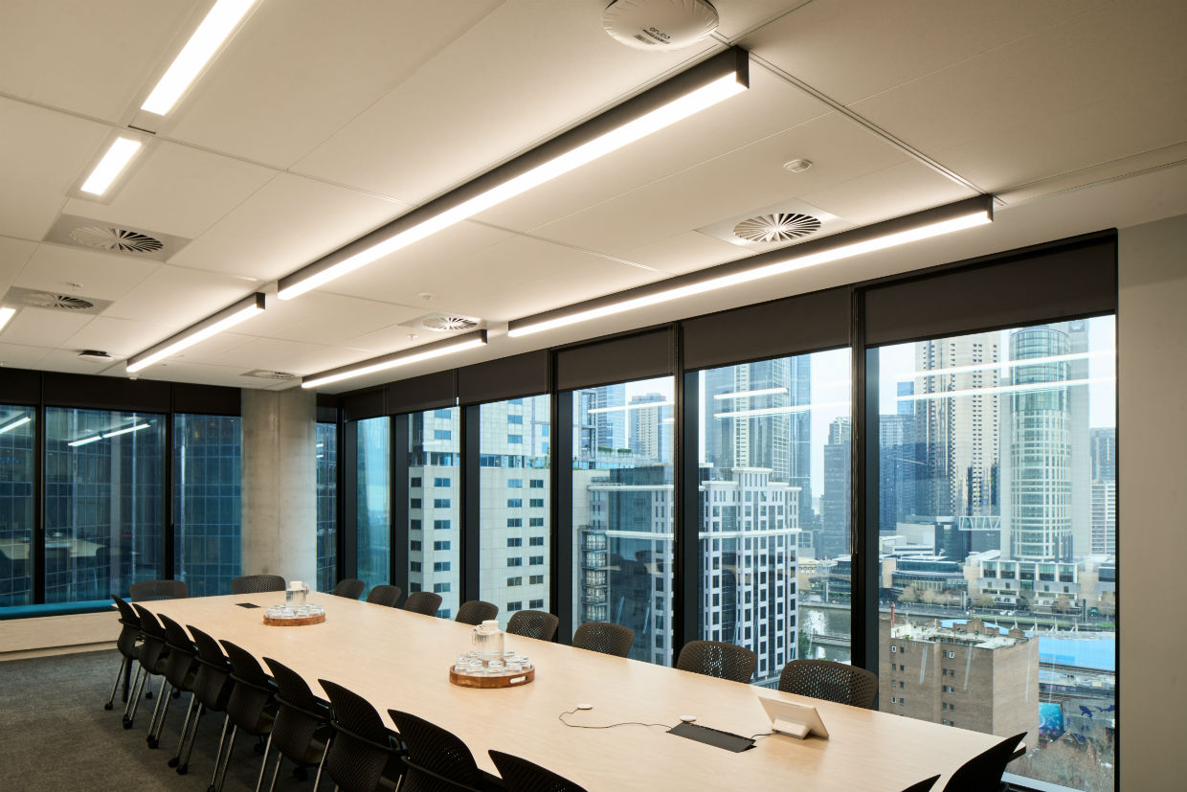
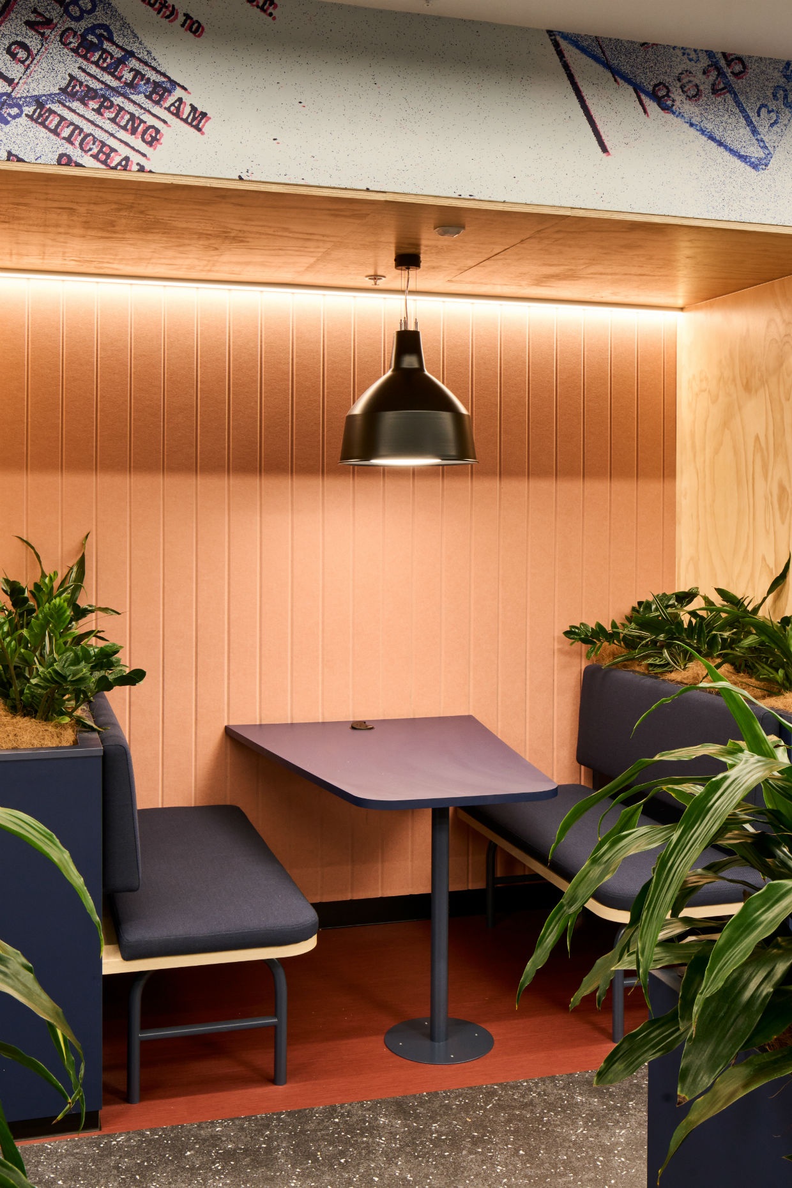
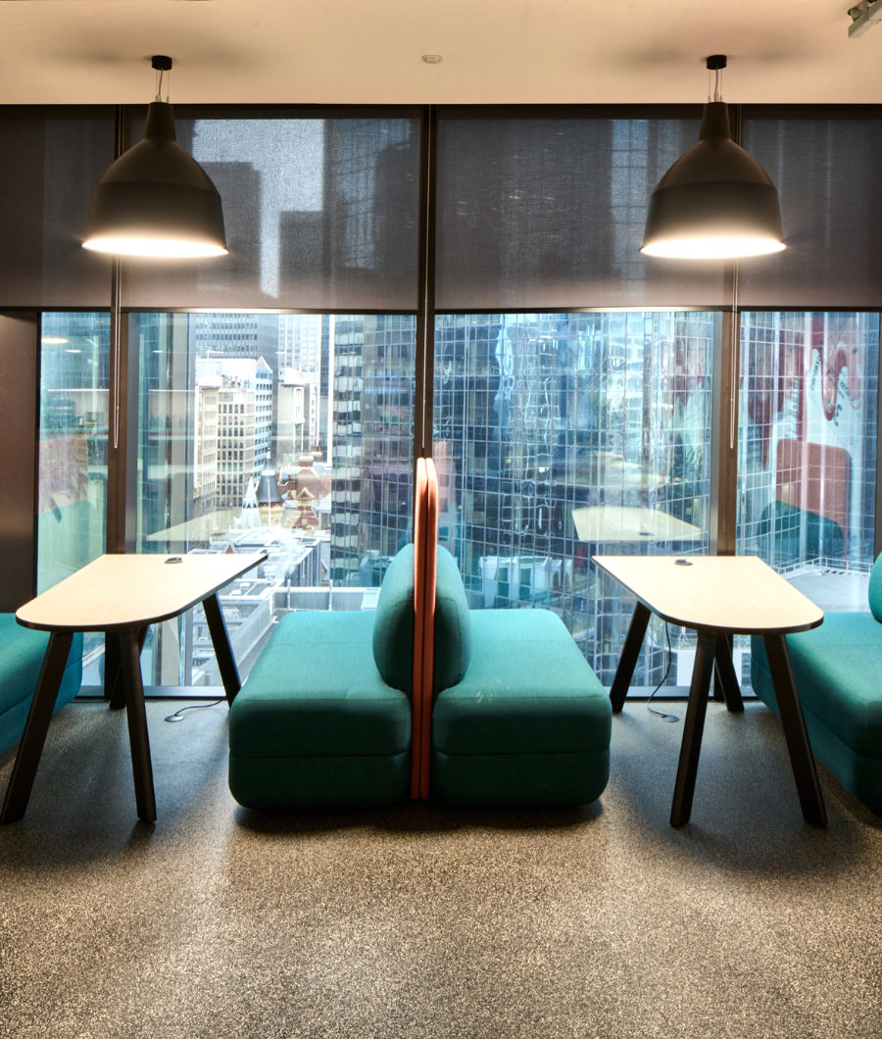
Floors 8-13 house 13,000 sqm of new office and collaboration space which is now home to over 650 employees. Upon reaching the office, you’ll find a space that celebrates Melbourne. Highlighting Melbourne’s buzzing city culture, coffee and tram-inspired artwork adorns the walls. Some of the coolest things to see are the huge amounts of collaboration spaces across each of the 7 floors of the fitout. These rooms are equipped with various seating and meeting options like whiteboarding areas, living room lounge setups, breakout discussion rooms, phone booths, conference-style board rooms, and traditional desk seating.
Further to the collaboration spaces, each floor houses kitchen and dining facilities for teams and colleagues to cook and eat together in one communal space.
Jadecross alongside Aston Consulting came to ELS early on in the design phase to create a series of custom pendant luminaires to their specification and vision that could be used across all the floors in the various collaboration spaces. The luminaires needed to echo the fun nature of the fitout while providing suitable lighting levels to each of the key collaboration zones which had distinct design considerations.
ELS designed a series of matching custom pendants in 3 sizes, to provide the best solution from both an aesthetic and performance perspective to suit each of the collaboration spaces while providing a cohesive solution.
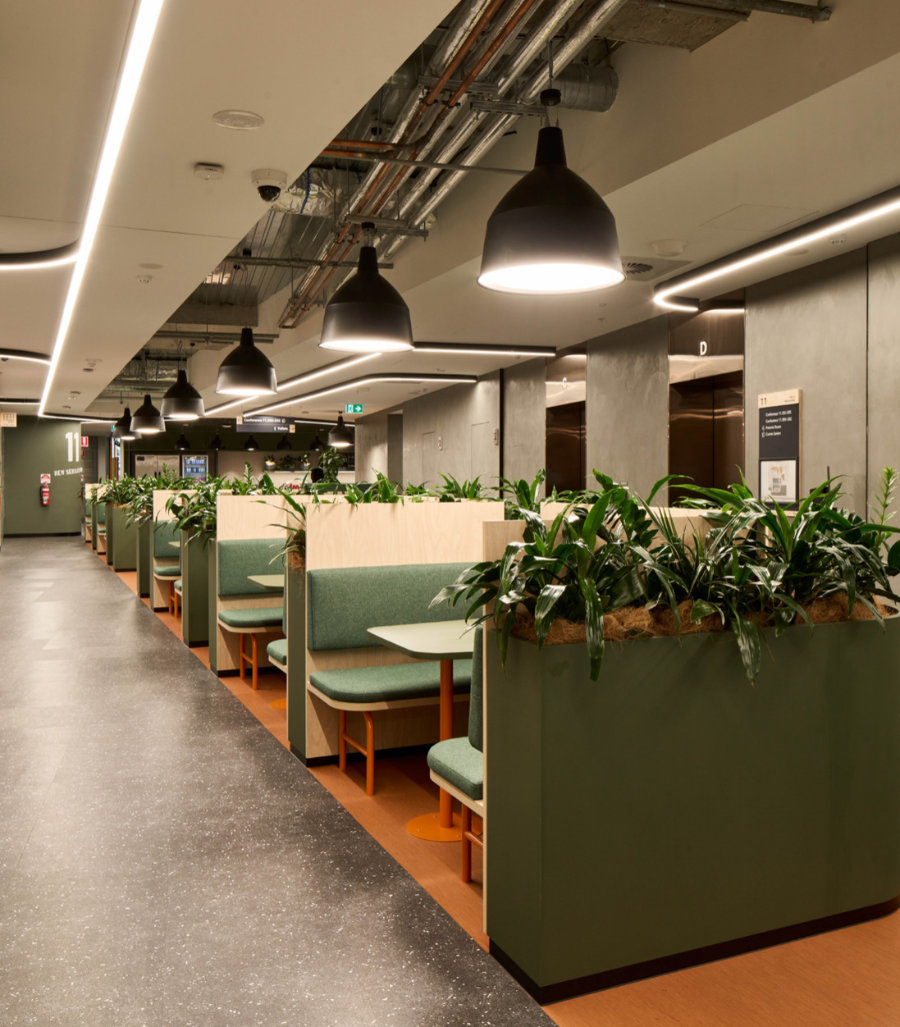
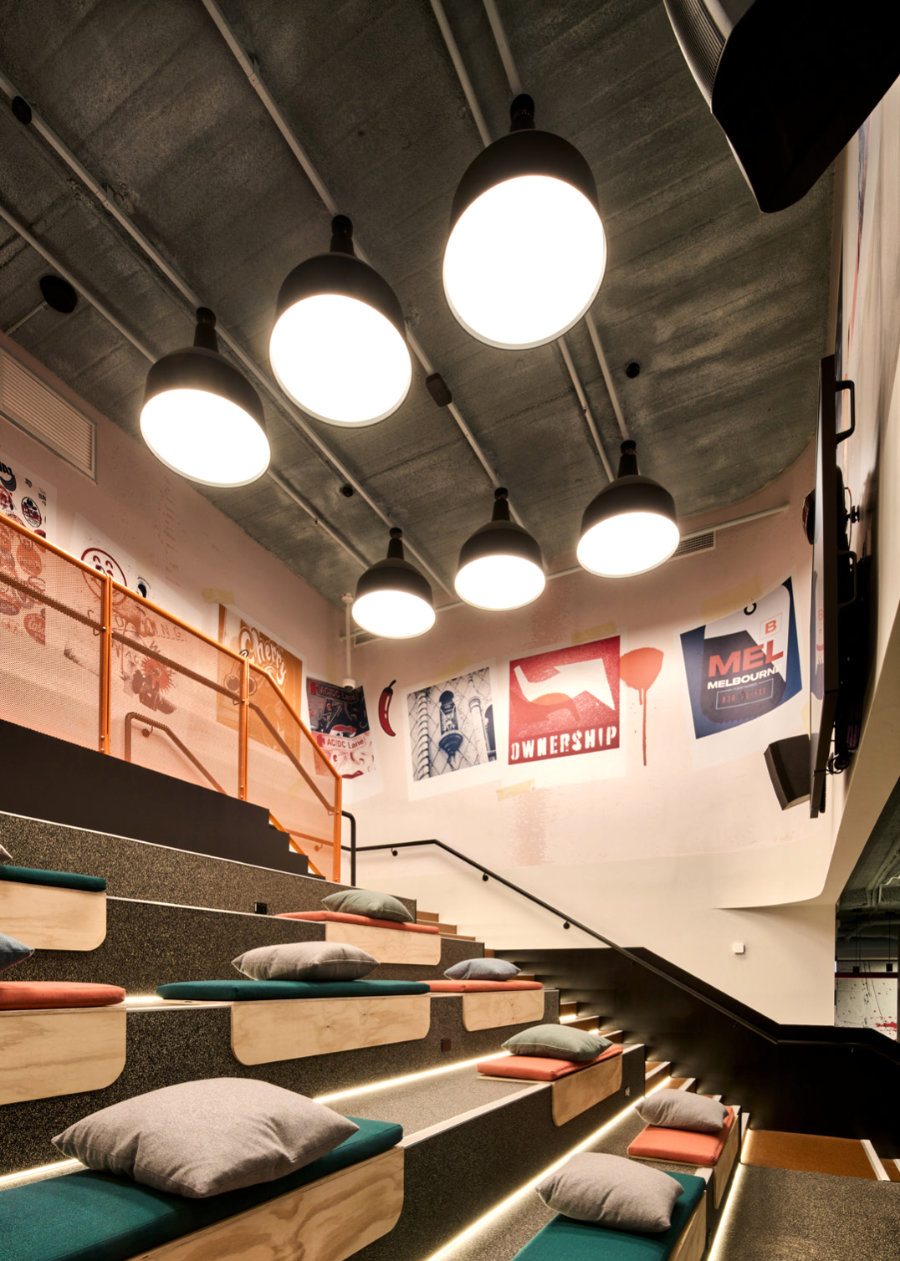
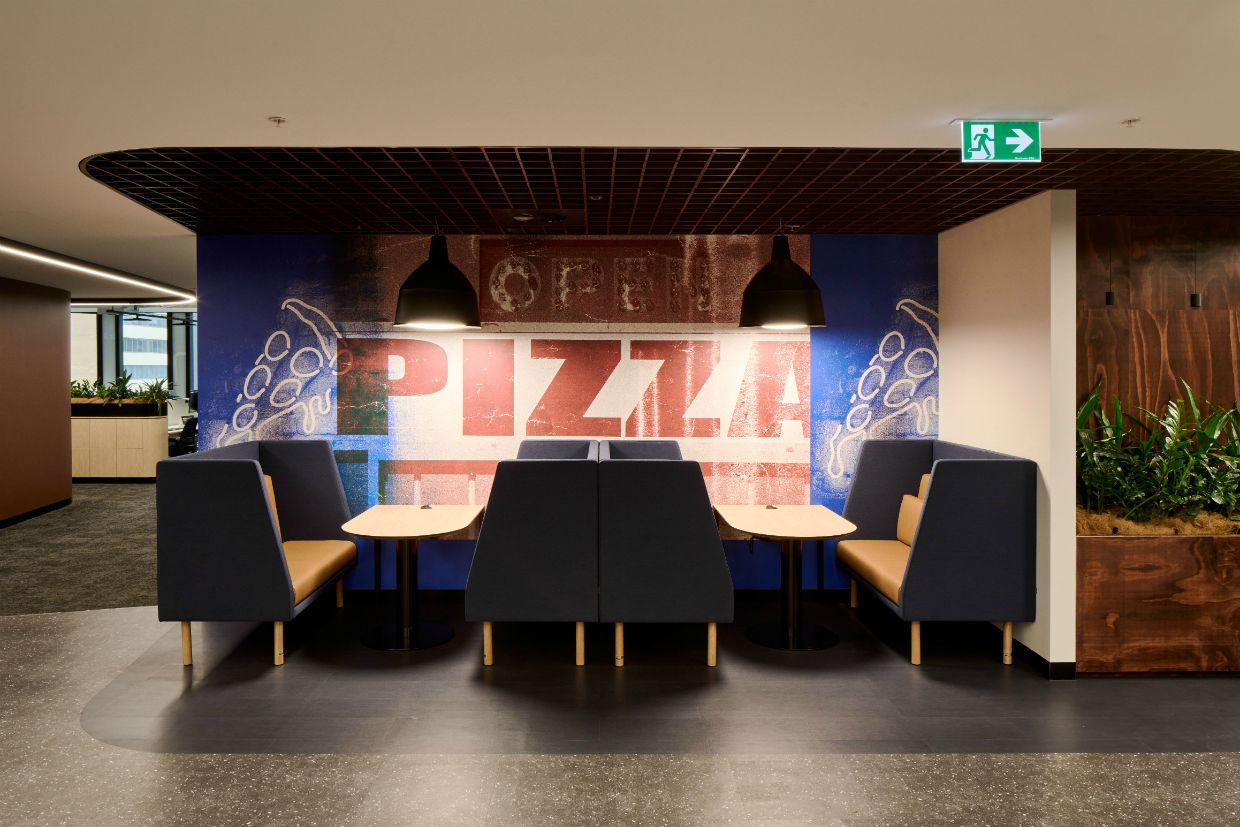
Products used for 555 Collins Street
Download the product catalogues
Are you planning a similar project?
We would be more than happy to help you with your selection of suitable luminaires.
Need more inspiration? View some of our other world recognised projects:

